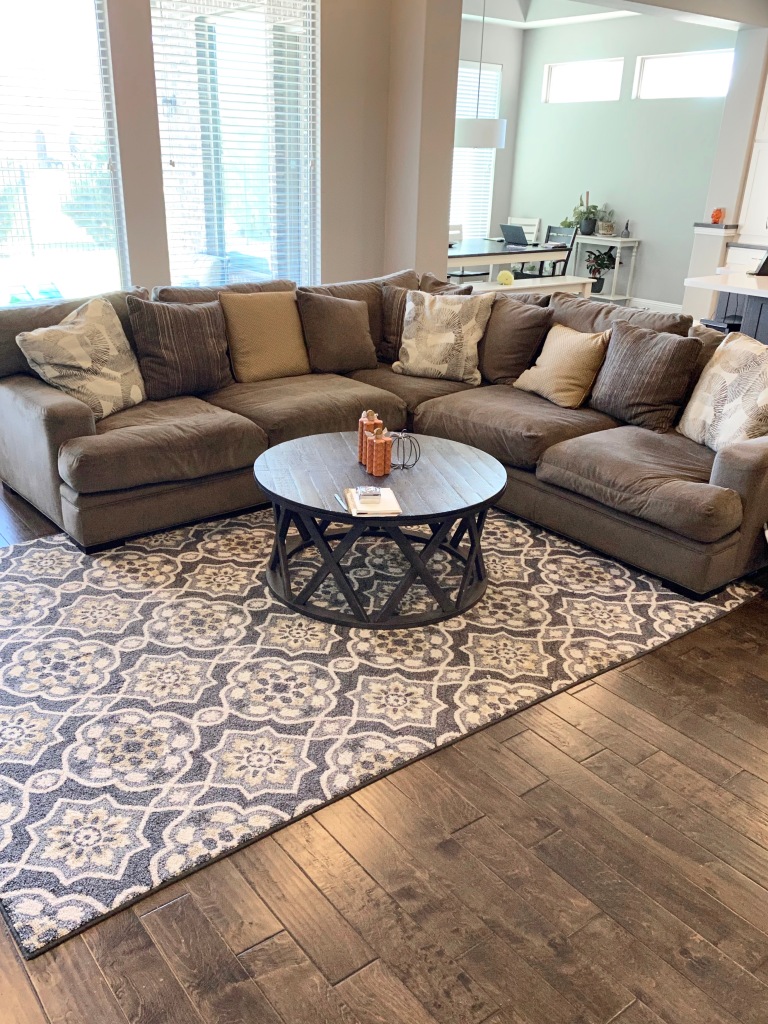I hope you love getting to see some of these projects I have been working on. Today I am continuing with a big family room, dining room and entry upgrade. Enjoy!

This project was a delight! Mostly it was fun for me to daydream about the day we reach this milestone as well.
This client was ready to upgrade her family space now that her kiddos are old enough to take care of nicer things. Personally we are still in the phase of only owning rugs that can be washed or are under $200 because there is something spilled on them almost daily. So, this was a fun project to tackle!
Overall Objectives:
- Entry Hall: Hall table with decoration that ties into the rest of the house
- Living Room: Finish out the space so that it feels more cohesive.
- Kitchen: New pendant light fixtures
- Dining Room: Create a finished space that is cohesive with the Living Room, Kitchen and Entry and a new light fixture.
Here are a few before photos:



First, the Entry table:

I kept the entry table clean and simple. This nook now has some character and decor, but can also be easily moved. This area is also where they display their Christmas tree.
Next, the main Living Room:


Working with their existing sectional and coffee table, my goal was to brighten up this space. As you can see in the before photos – the walls are a fairly dark grey and the floors are also a dark wood tone.
With all that in mind – I started with the windows and rug. This was the fastest way to bring in some lightness to the space. I stayed neutral so that these can be items that remain a staple to the space. If they ever want to change the look it’s simple to change up the pillows or decoration to bring in some new life to the space in the future.
Next, I tackled color. I chose a natural blue to pull in some color to the space. I like the softness of the blue. I wanted to room to feel comfortable and welcoming. Blue tends to evoke that feeling for me.
I also proposed a large shelving unit to be placed to the right of the fireplace. This will be the perfect location to bring in more family photos, items collected while traveling or pretty design books. I also recommended a few storage baskets for the bottom shelf because we all have blankets, toys, etc that we want to hide away right?
Onto the Dining Room & Kitchen:


Addressing the kitchen lights first – I proposed these lights because they are clean and clear glass. The fixture won’t block that gorgeous view into the kitchen and they won’t be too “load” and distracting. The stair rail is also a blackened finish so I wanted to bring in some more of that dark metal so the spaces all tied together.
Working with her existing table and chairs, my goal here was simply to finish out the space. I prosed a new first that would relate to the living room, but not overpower the space. Then a buffet that would tie into the style of the existing furniture. The mirror really helps bounce more light around the room and also creates an optical illusion of more space in this room. Before – the space felt tight even though there was plenty of room. The mirror really helps visually open things up. I also recommended a few lamps just to add some warmth to the space.
As you can see in the photos – this client had several plants. I love house plants! They add so much life to a space. I love the color and texture they bring to any location. Fun fact – did you know that plants help to naturally purify the air in your home? The deserved a little boost with a few new containers. I also recommended moving some of the small plants onto the shelf in their living room.
Last but not least – the new light fixture! I am obsessed with this light and am currently trying to find a spot for it in my house too. I love the clean lines! I also love that the finish will tie into the kitchen island lights.
I’ll update the this post a little later with some after photos. Stay tuned!
